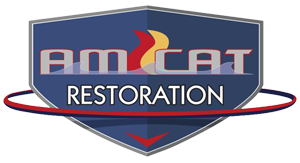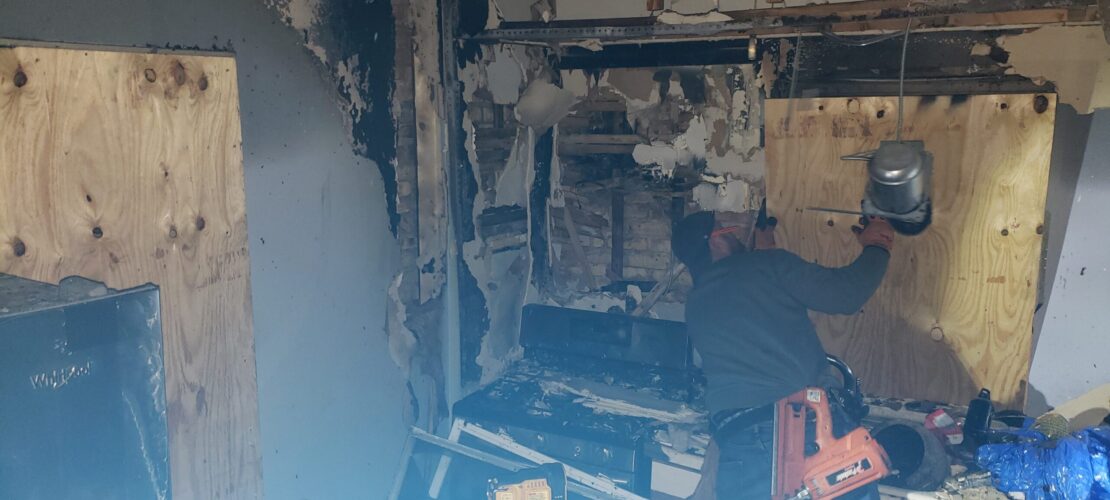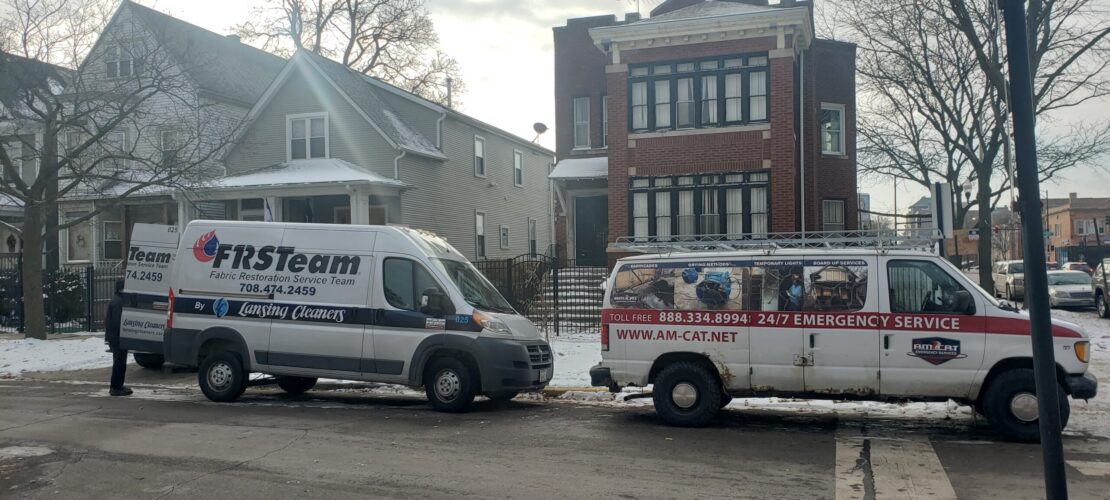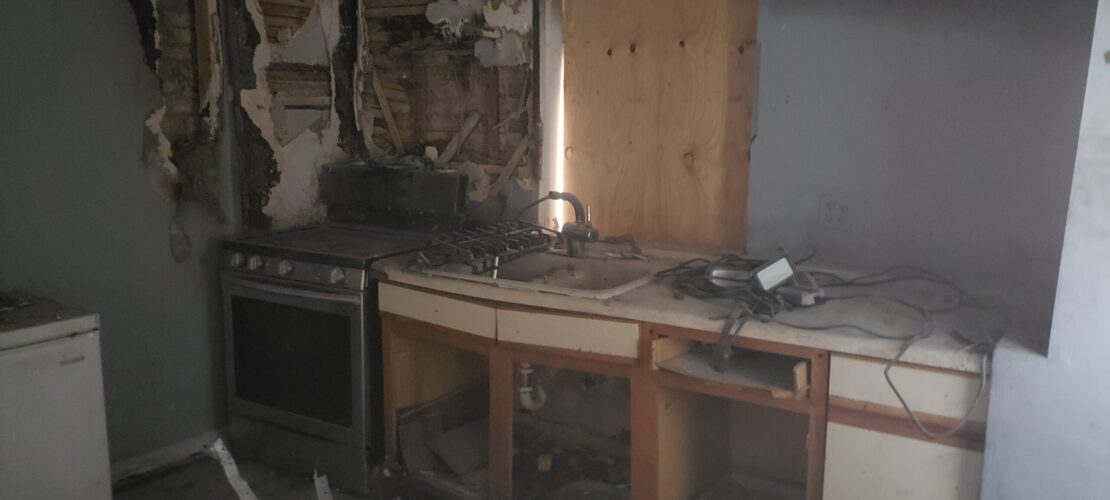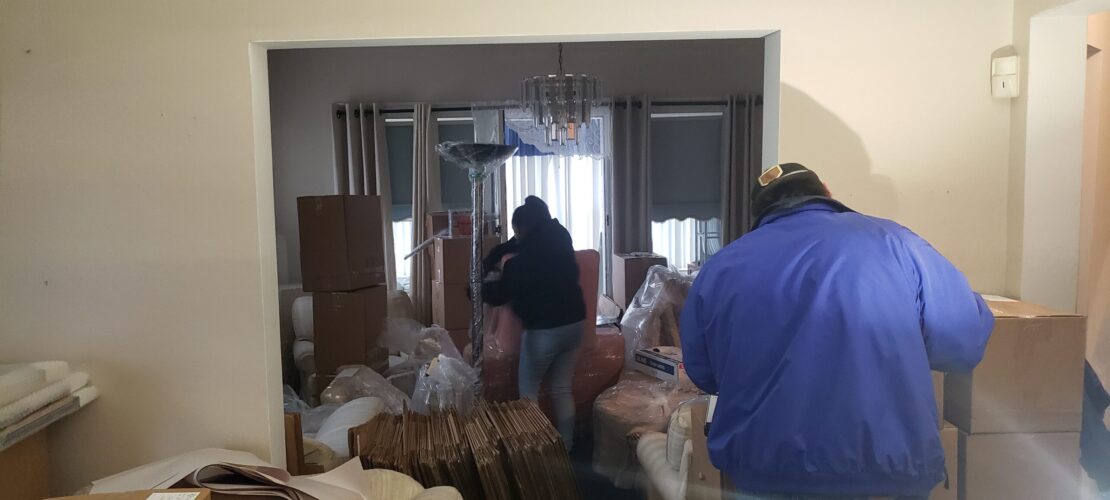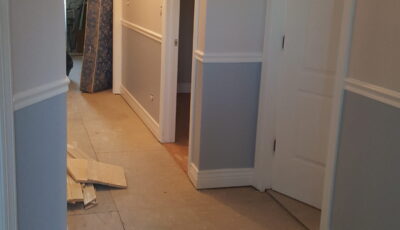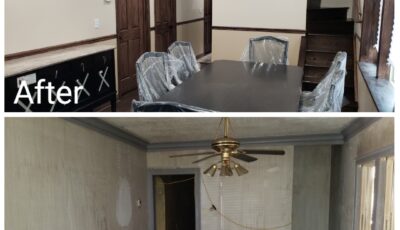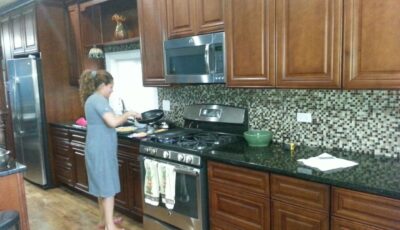PHASE I
TEAM DEMO
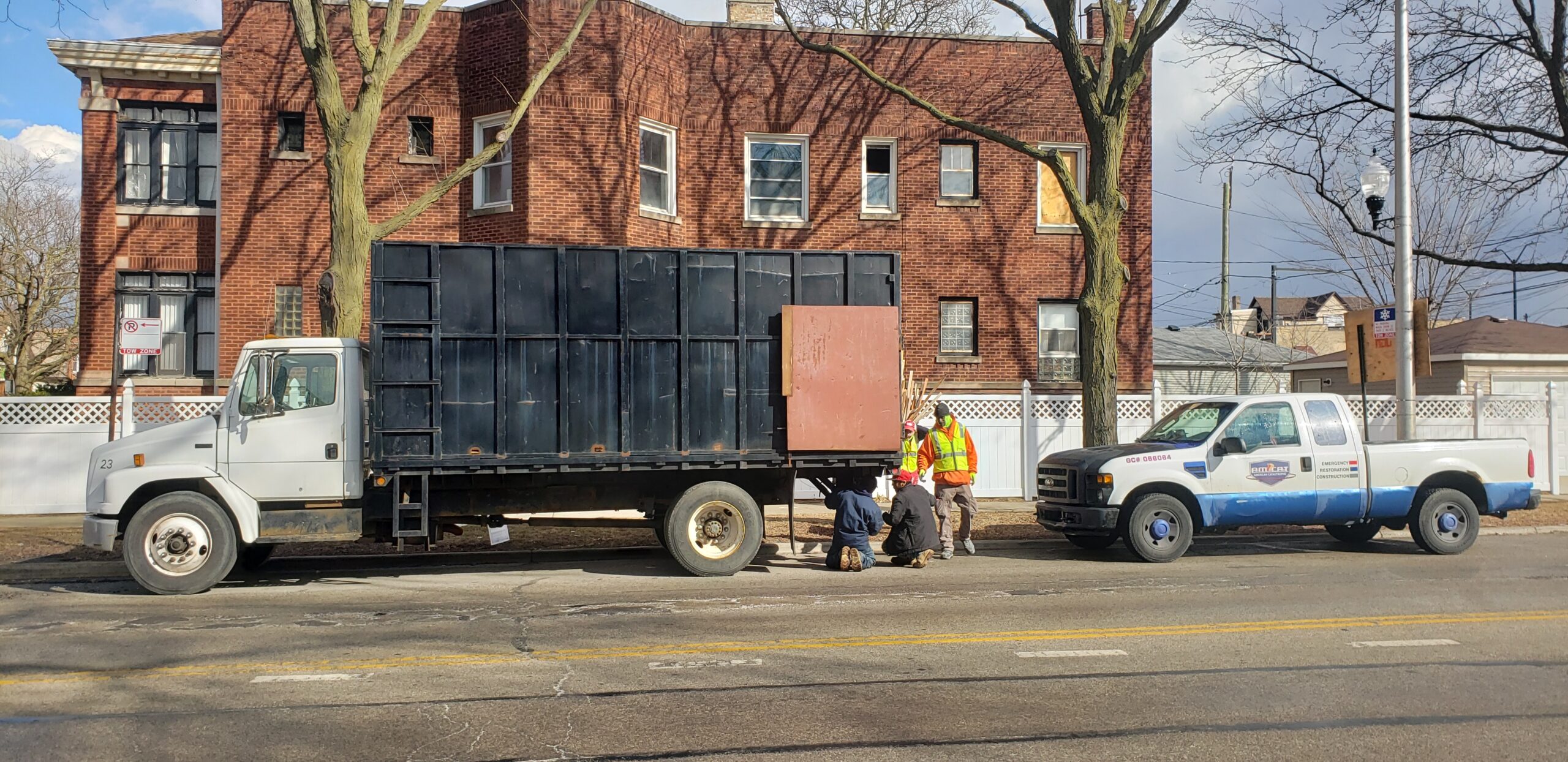
As the general contractor, we are fulling equipped to start fully erection any size Project with Team Demo.
AM-CAT RESTORATION
Interior Restoration is the effort of restoring and or integrating items in a like new appearance. Planning and organize design of commercial and domestic interiors removing existing items of any compromising structural integrity issues. Projects may take place in a range of settings, including:
- office spaces and industrial premises;
- retail locations, such as shops, cafés, forecourts;
- leisure spaces, such as hotels, cinema foyers, holiday complexes;
- residential developments;
- domestic properties;
- public buildings, e.g. museums and civic buildings
When materials like plaster, lathis, baseboards, doors windows and trims, drywall, crown molding, carpet, wood flooring, etc are damaged by fire & water or mold they must be taken out and discarded. Debris removal coverage works by how its writing in your insurance section of a property insurance policy that provides clean-up costs associated with damage to property. Policies with a debris removal provision typically only cover debris resulting from an insured peril. Debris removal insurance policies commonly have a cap on the amount of reimbursement that a policyholder can receive for debris removal costs. While policies typically have debris removal as a standard provision, the policy provision may also extend to the removal of hazardous materials that may cover the property but could exclude pollutants. After all the debris is removed, the proper assessment will be done in starting the needed framing of the rebuild.
Framing, also known as rough carpentry, is what construction companies use to give a building structure support and shape. It consists of fitting together pieces of materials, such as wood, brick, concrete, and steel. Wood is the material most often used to frame houses. Construction framers, which are rough framing carpenters, will cut the lumber for the walls and subfloors, based on the architectural design. They will measure the door spaces and windows for the purpose of attaching studs and joists, then trusses for the roof. There are two basic methods used in framing homes. Each has its pros and cons.
- Platform. This method has been the most common framing practice in recent years. The walls on each floor are independently constructed, which makes them more stable. Platform framing uses shorter pieces of lumber and allows the carpenters to work on a solid floor surface. The hollow spaces at each level pose less of a fire hazard.
- Balloon. This type of framing is characterized by studs that go from the foundation to the roof. The length of lumber required increases costs and increases fire risks. Because of these negative factors, balloon framing has become unpopular.
Rough framing carpenters may hone their skills in a wide range of rough framing or specialize in one style. Most of the rough framing, as described above, uses standard lumber studs at 16-inch spacing. Alternatives include insulating concrete forms and new types of lumber that allow wider spacing. These are becoming popular because they allow for more insulation and lower energy costs.
Calling In All Rough Inspections
General contractors are responsible for scheduling inspections as permitted work progresses so that the Department of Buildings may inspect and verify the work being done is consistent with the permit drawings and the building code. All building permit-related inspections must be requested using the online forms, found below. Only requests submitted on-line will be accepted. Please do not attempt to schedule a permit-related inspection by phone.
The Department of Buildings responds to all requests for permit-related inspections on a first-come, first-served basis. You may request a specific date, and the Department will attempt to honor that request if an inspector is available. When requesting a specific date, please allow a minimum of 4 business days to 2-4 weeks.
PHASE I OF RESTORATION SERVICES
We seek to get involved early in the design phase so that we can manage the project more efficiently, provide effective building solutions, and identify challenges early on to mitigate design changes before construction commencement, this involves detailed pre-construction planning crucial to successful construction and on-time delivery, and allows the client and team a clear pathway to the bidding process, construction phase, and through to completion.
Framing, also known as rough carpentry, is what construction companies use to give a building structure support and shape. It consists of fitting together pieces of materials, such as wood, brick, concrete, and steel. Wood is the material most often used to frame houses. Construction framers, which are rough framing carpenters, will cut the lumber for the walls and subfloors based on the architectural design. They will measure the door spaces and windows for the purpose of attaching studs and joists, then trusses for the roof.
