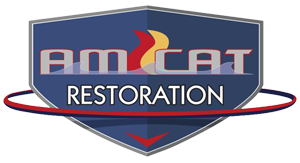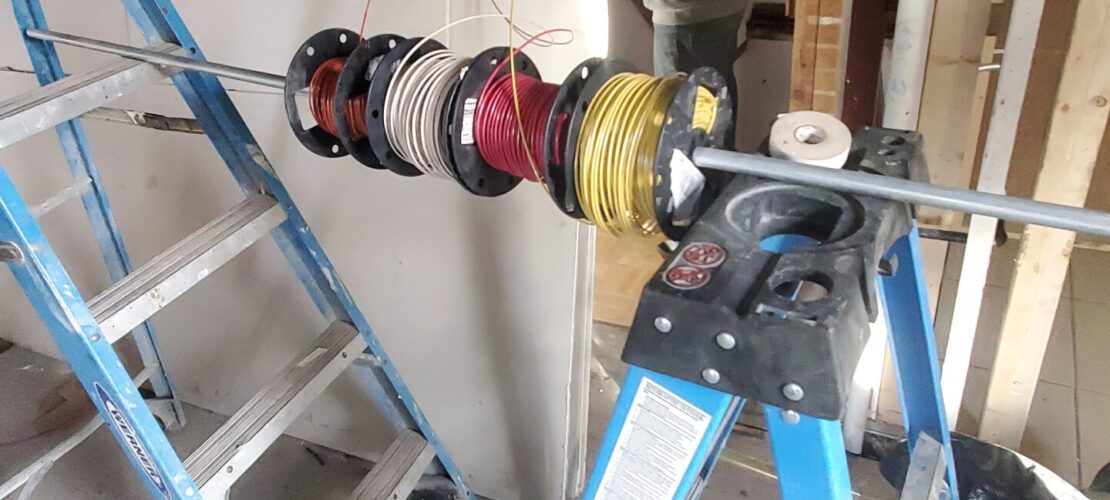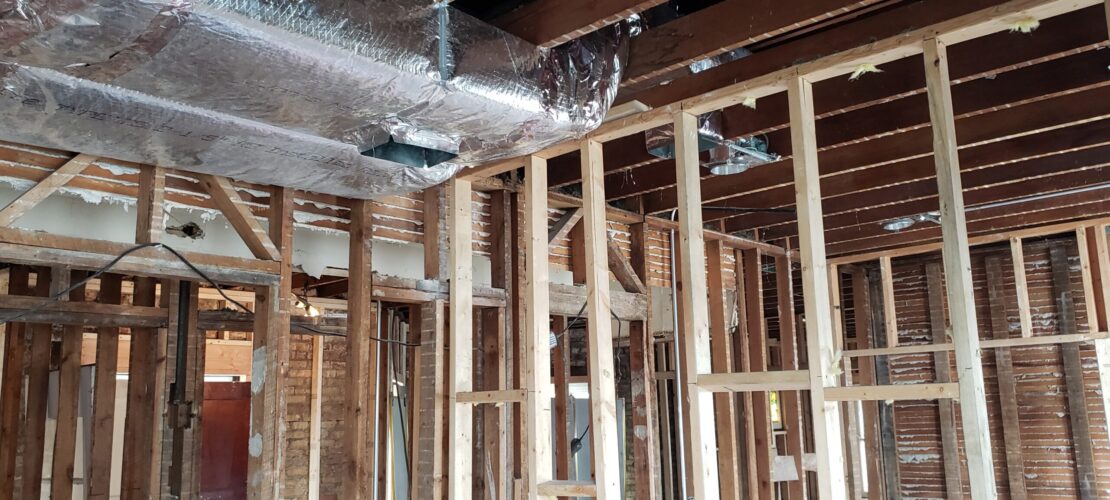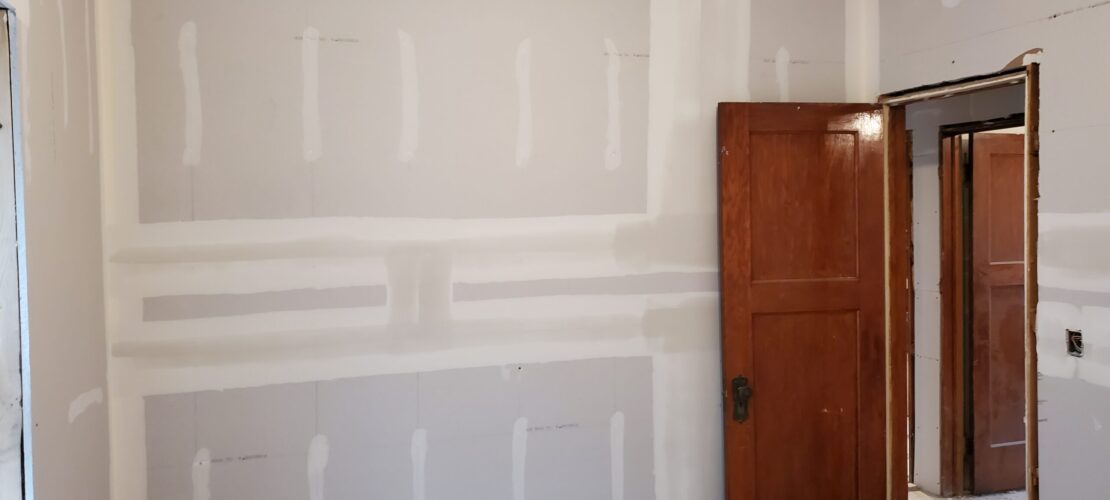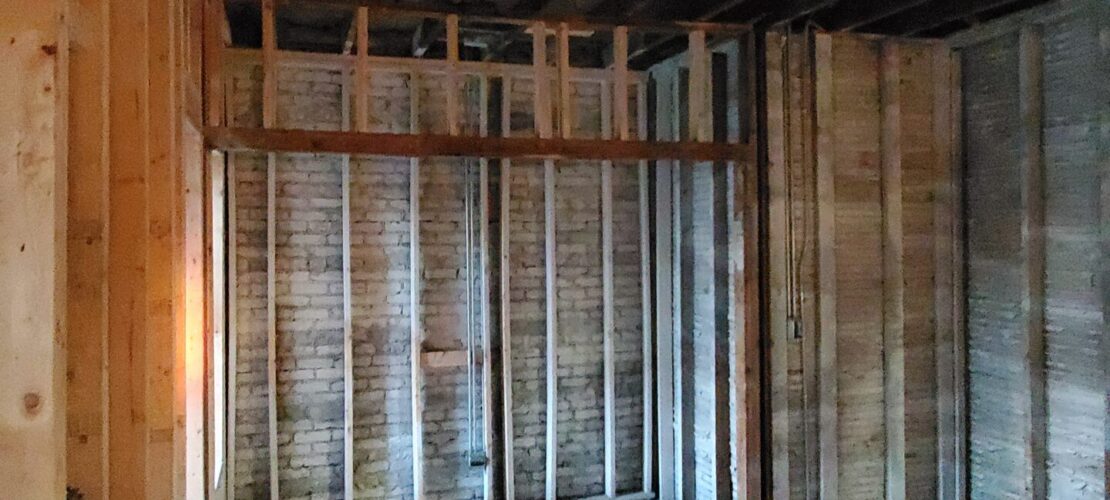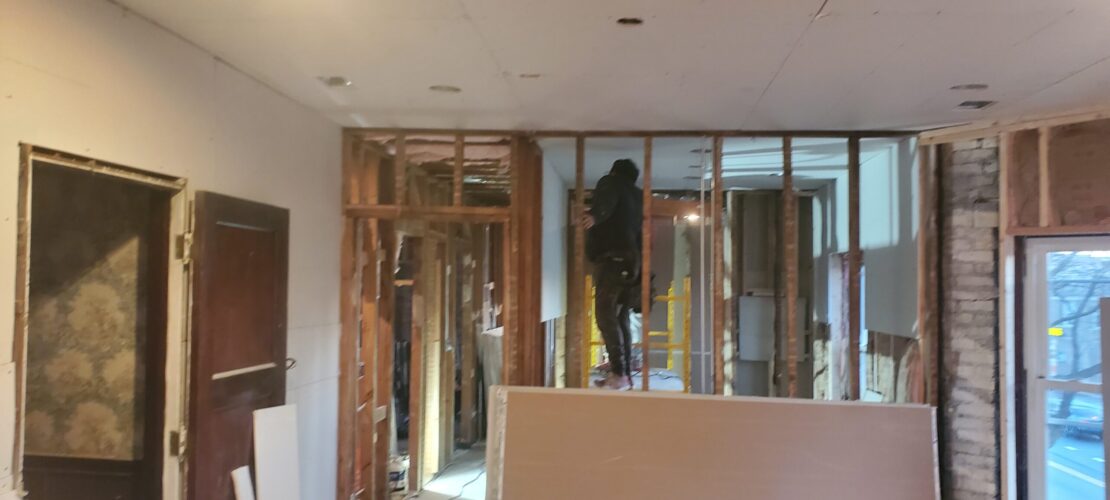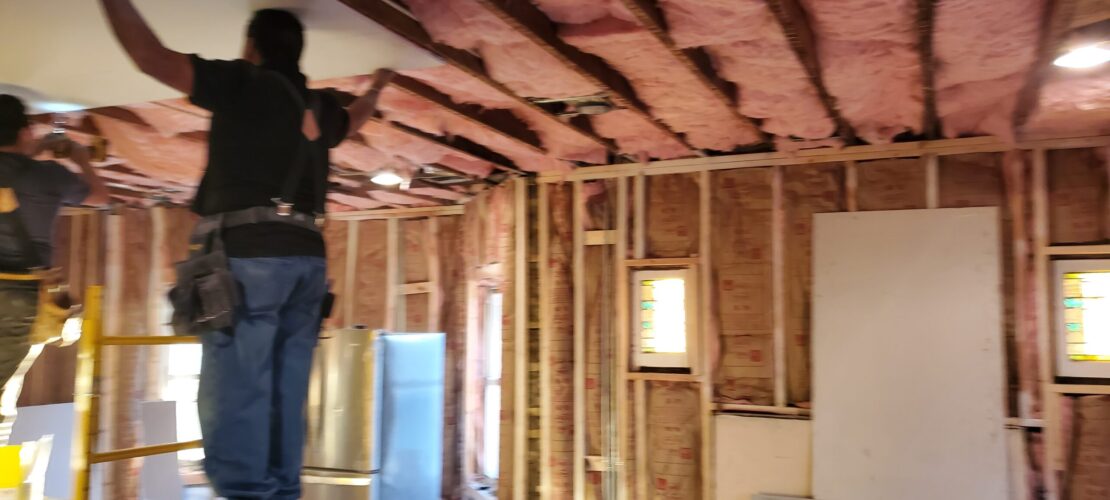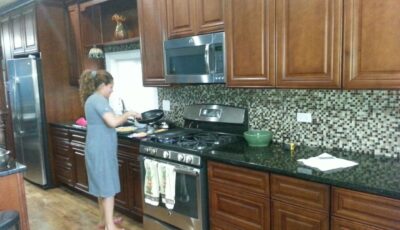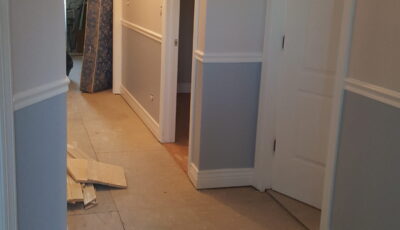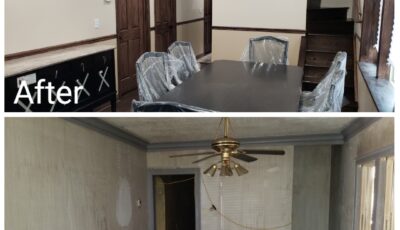PHASE III
SERVICE BROCHURE
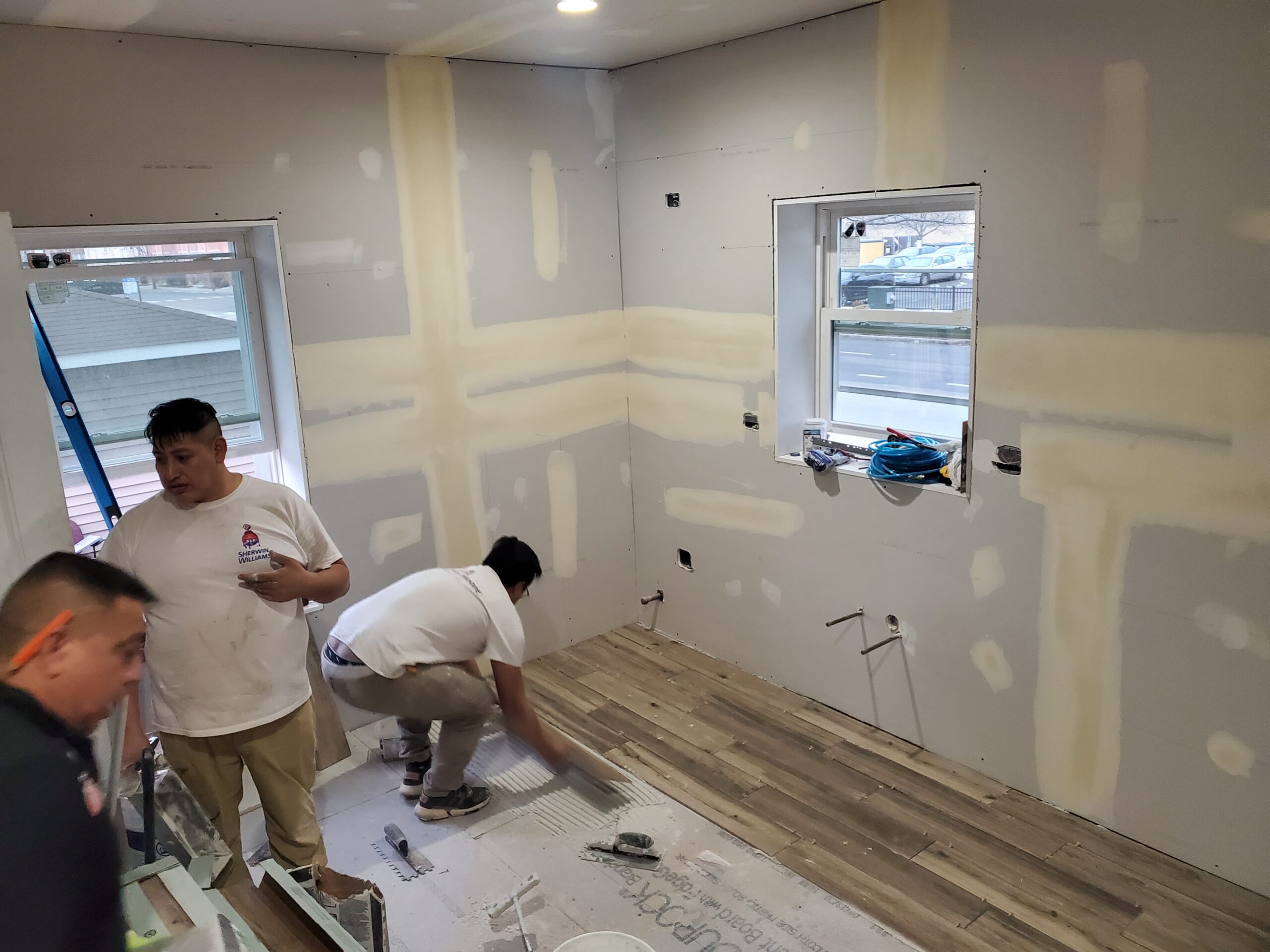
As the General Contractor, we are fulling equipped to start fully reconstruction any size Project our multiple sub-contractors, working in unison in achieving a successful restoration rebuild. We also know we are Graded through multiple check points, City / Township Inspections and or Mortgage and or Lean Holders Inspections.
AM-CATS GENERAL CONTRACTING
Interior Restoration is the effort of restoring and or integrating items in a like new appearance. Planning and organize design of commercial and domestic interiors removing existing items of any compromising structural integrity issues. Projects may take place in a range of settings, including:
- office spaces and industrial premises;
- retail locations, such as shops, cafés, forecourts;
- leisure spaces, such as hotels, cinema foyers, holiday complexes;
- residential developments;
- domestic properties;
- public buildings, e.g. museums and civic buildings.
Good insulation stops the flow of heat into and out of the homes. This makes your home more energy efficient all year round. Insulation acts to keep both heat and air conditioning in the house, meaning your HVAC system will not have to work as hard and your energy bills will be lower. Insulation on exterior walls puts a blanket-like barrier between your living area and extreme outdoor temperatures. Insulating your walls can prevent this by limiting air movement, enabling you to save up to 40 percent in heating and cooling bills. Drywall is panels of pressed gypsum plaster between heavy paper. Drywall is also known as plasterboard, wallboard and gypsum board. Some people call it “Sheetrock,” but Sheetrock is a registered trademark of a company that produces drywall. Drywall comes in three basic thicknesses: When hanging drywall, the ultimate goal is to create the fewest number of seams possible. This means working with the largest drywall panels and pieces you can handle safely.
Bare drywall, where the taped and mudded seams and fastener holes are still exposed, requires priming before painting. Drywall soaks up more than its share of paint. If you do not prepare the surface, you may find yourself applying too many coats of paint before the mudded seams stop showing through. If you prime the surfaces first, though, likely you can complete the project with fewer coats of paint—especially if you are shrewd enough to tint the primer coat. Priming drywall is fast, inexpensive, and effective. Along with dedicated drywall primer, there are several other easy ways to prepare drywall before painting: flat latex paint, hiding paints, and skim-coating with drywall compound.
This is where we stand by are slogan turning catastrophes in to Blessings at this juncture of the project is where we’re at the finish line by choosing colors is considered our victory lap The Topcoat coat of paint is usually the final one, and whether it’s on a wall, a stair railing, or a piece of furniture, it defines the entire paint job. Just as preparation is important before you apply the primer or first coat of paint, it’s still important before you apply the second. If you were having problems with flow-out or blushing when you applied the first coat, the time to correct these problems is when you’re applying the finishing coat.
Installing your cabinets should take Team Amcat anywhere between one and four days, depending on your kitchen size and the type of cabinet you picked. Pre-construction cabinets will likely add an extra day or two to the project, as we have to assemble each cabinet before installing it. When installing the kitchen cabinets, we use a render 3-D layout and Prepare the Space Mark the Reference Line and High Point Layout Line, Join the Upper Cabinets, Hang the Upper Cabinets, Install the Corner Base Cabinet, Install the Remaining Base Cabinets, Install the Doors and Toe kick.
The most important thing you can do when buying a new fixture is have it installed by a plumber who will do it right the first time—the quality of your fixture installation will affect how it runs for its whole life! All work is certified and in compliance with strict federal, state, and local building codes, so you can have peace of mind about the safety of our results. A qualified electrician will finalize all electrical components and the HVAC unit will be ready and operational with all ventilation properly ran throughout bathrooms and utility rooms.
PHASE III OF AM-CATS RESTORATION SERVICES
We seek to get involved early in the design phase so that we can manage the project more efficiently, provide effective building solutions, and identify challenges early on to mitigate design changes before construction commencement, this involves detailed pre-construction planning crucial to successful construction and on-time delivery, and allows the client and team a clear pathway to the bidding process, construction phase, and through to completion.
Starting Phase III, the superintendent will be coordinating after all approved city inspections – insulation, drywall, mud, and sand. Primer will be next on the to do list. This is when the buildout starts to look like something where the owners really think we’ve been working, something about hanging drywall gives the appearance the home is being completed. Cabinets, doors, and finish carpentry trim, baseboards, chair-rails, and Crawford ceilings in relation of the agreed work repair agreement are scheduled when the drywall is completed. Installing and finishing wood floors, installing ceramic tiling on walls and floors are also scheduled with multiple trades working in the same area its critical for the project manager can coordinate the flow of the job and making sure the material is on site while to work is moving forward for final inspections and move-In.
- Insulation, drywall, mud, and sand then primer (10-21 days)
- Finish carpentry, trim, baseboards, chair-rails, and Crawford ceiling (3-8 weeks)
- Kitchen cabinets and doors (7-20 days)
- Flooring, tiling and countertops (6-14 days)
