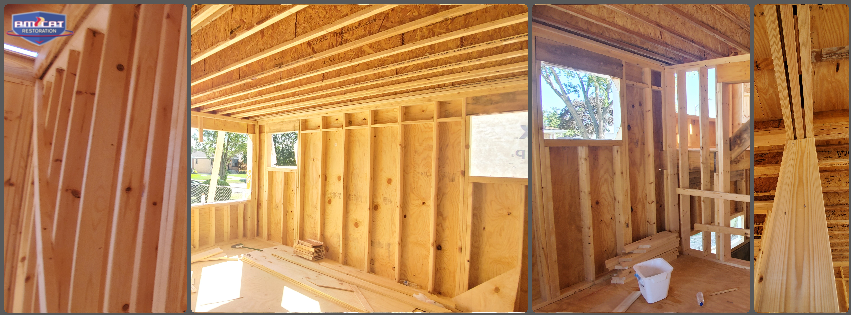
DELUXE 2 X 6 FRAMING
A Deluxe 2 X 6 framed wall is between 6-6.5 inches thick (2×6’s) as the interior wall, stud spacing will be specified in the building code of your state. Not surprisingly, a 2×6 frame construction allows for more space between your interior and exterior walls. This extra space alone typically doesn’t result in better insulation, but it does offer more room for added insulation. The total bearing area of three 2x4s is 15 3/4 square inches; two 2x6s have a bearing area of 16 square inches. In bending, however, such as from a wind load, a 2×6 wall is considerably stronger. In tall walls, where column buckling might be a factor, a 2×6 wall would be stronger if a structural sheathing was used. 2×4 frames are standard in-home construction. To restate the strength conclusions, 2×6 studs are great at 24-inch spacing, plenty strong even up to 10 feet long, supporting several stories. However, you have to be careful with 2x4s – they can make it at 24 inches but with restrictions.
A 2×4 stud will support 369 lbs. to 636 lbs., a 2×6 between 579 and 998 lbs., and a 2×8 between 762 and 1317 lbs. depending on grade, species, and other factors. Framed exterior walls that are structurally sheathed and blocked have greater strengths based on stud dimensions. The amount of weight a 2×6 will support depends on the wood species, grade, moisture content, use, and how it is supported. A 2×6 used vertically as a stud in a sheathed wall with blocking at prescribed intervals will support 7061 lbs before buckling. A 2×6 can support up to 50 pounds per square foot of weight without sagging with a maximum span of about 12 feet when spanning a distance horizontally, with the 2×6 standing in a vertical position. This number includes both live and dead weight.
This building practice sets framing studs at about 16 inches on-center, 2×6 at 16 inches on center will give a maximum height of 20 feet. Standard 2×6 construction, framing studs are set at 24 inches on-center and will almost always be considered an upgrade in the custom home building process. The most improvement is the R-value when 2×6 framing is fiberglass batt ranges between R-19 and R-21. When blown or sprayed cellulose insulation is used, the R-value is typically R-20 for 2×6 walls. Anyplace where wood meets the ground or concrete, the lumber must be pressure treated. For additional moisture protection, a gasket or strip of closed-cell foam can be installed between the concrete foundation and the sill plate. We go extra on the door Headers 2×8, 2×10, and 2X12 for extra strength.

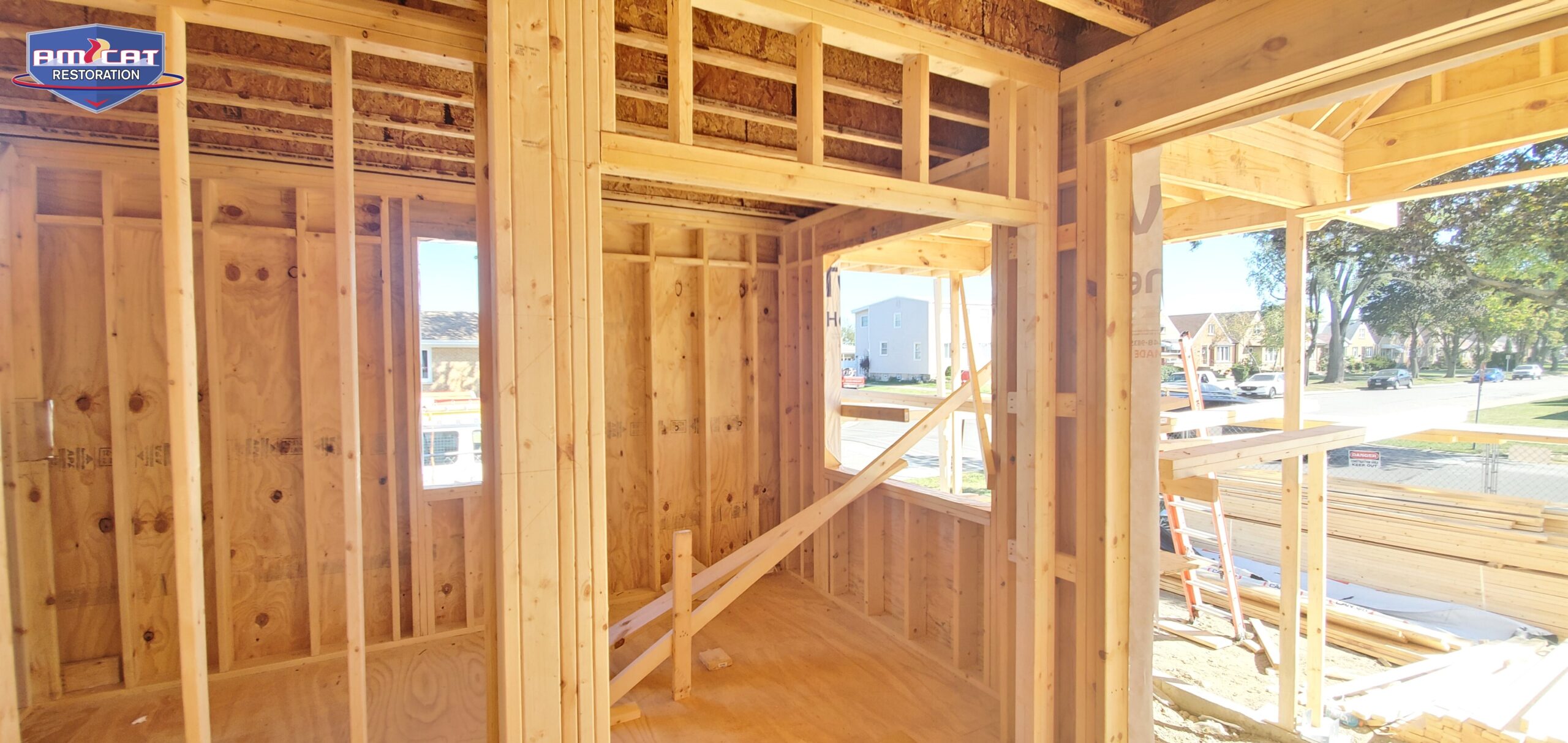














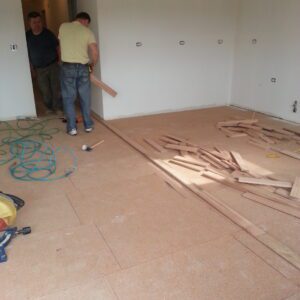
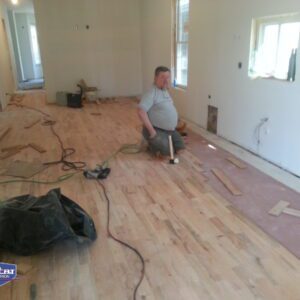
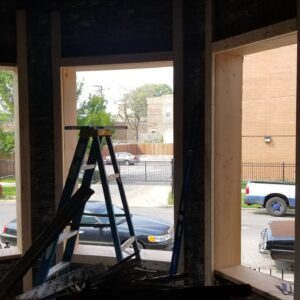
Reviews
There are no reviews yet.