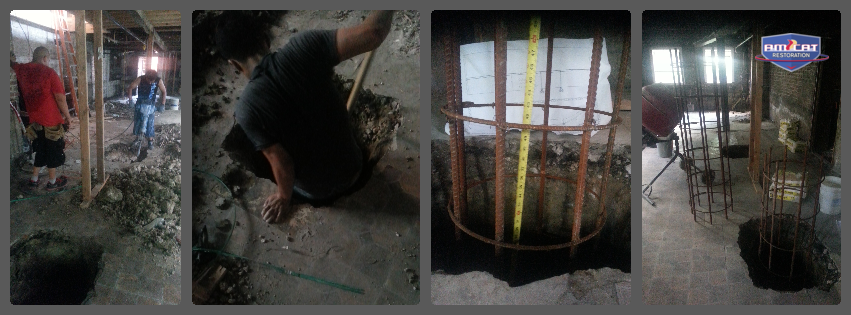
INSTALLING COLUMN FOOTINGS
Am-cats Team Masonry will dig a column out to the description listed on the approved plans on the load calculation which will provide the footing depth and width. Footings should extend to a minimum depth of 12 inches below previously undisturbed soil. labor will cost $450-per footing dug.
A column footing is usually a block of concrete poured into the bottom of a hole so that the weight placed on the column can be distributed through a larger area. Footings should extend to a minimum depth of 12 inches below previously undisturbed soil. Footings also must extend at least 12 inches below the frost line (the depth to which the ground freezes in winter) or must be frost-protected. Footers must be twice as wide as wall minimum with 1/2 inch or 5/8-inch rebar in footing with 2 runs, placed in the bottom half of the footing, at least 6 inches apart, and not less than 3 inches from the bottom and the sides of the footings. This helps prevent columns from sinking into the ground over time. The floor and the columns on the floors above are supported by columns; the columns of the bottom floor must be large enough to bear the accumulative weight of each floor above it. They can move loads to the foundations and soil below from the slab and beams. Team Am-cat will decide between four different types of footings in construction: individual footings, combined footings, strip footings, and raft or mat foundation. Their choice depends on the soil, the weight of the building, and what type of build they’re doing. The Column is a vertical structural member that carries loads mainly in compression. It is assumed to be the most crucial structural member of a building because the safety of a building rests on the column strength. The depth of footing should be a minimum of 3.5′ provided with a Mesh bar of T10@6″C/C of Fe500 Steel with M20 grade of concrete and minimum column size 9″×9″.



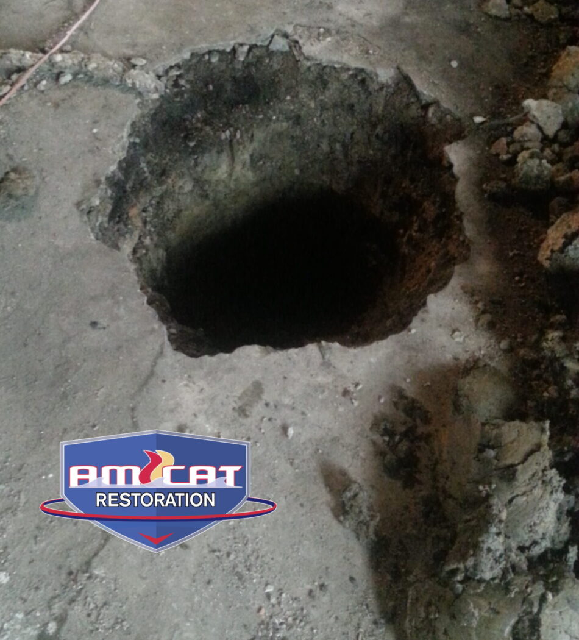
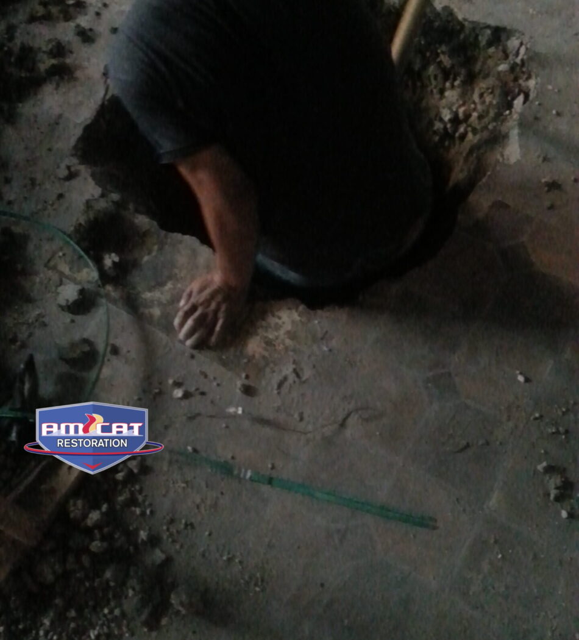
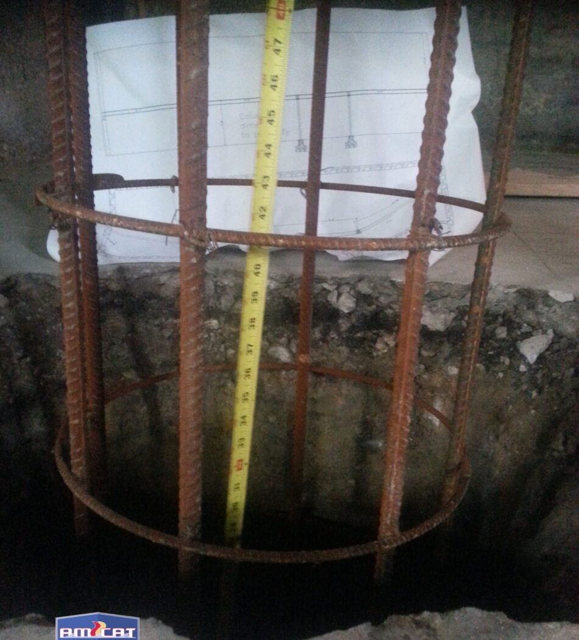
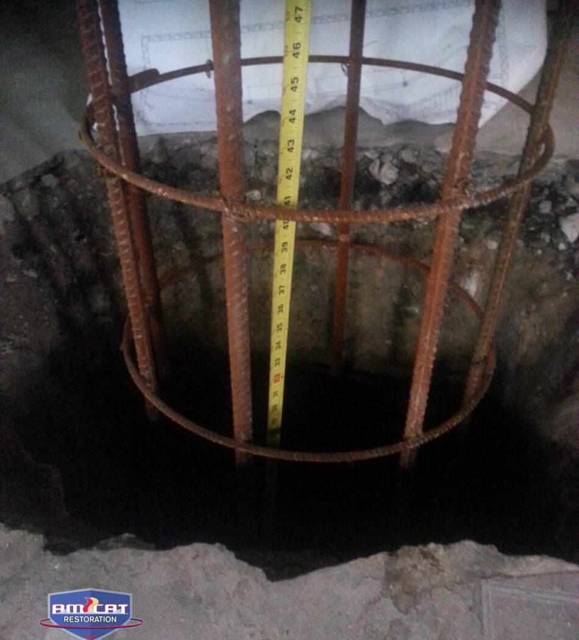
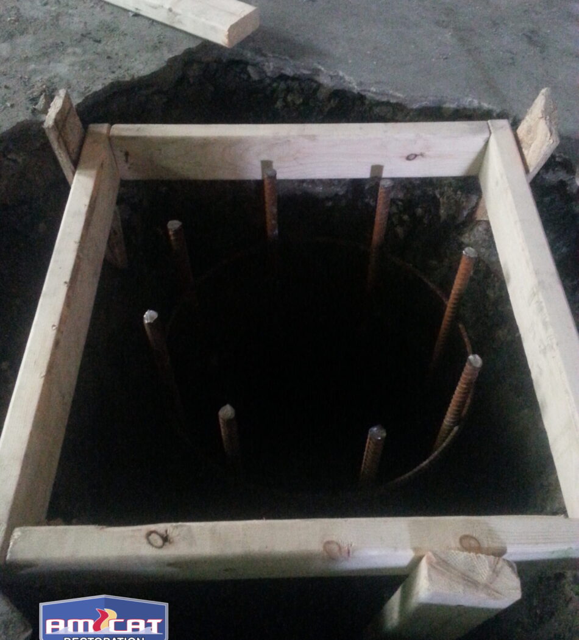
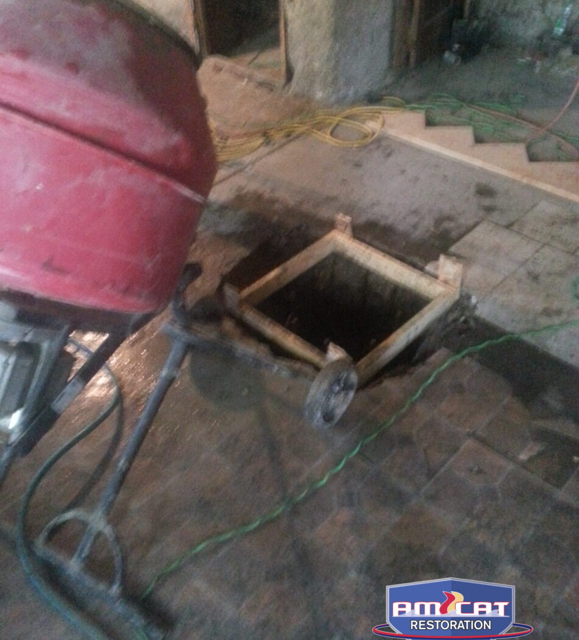
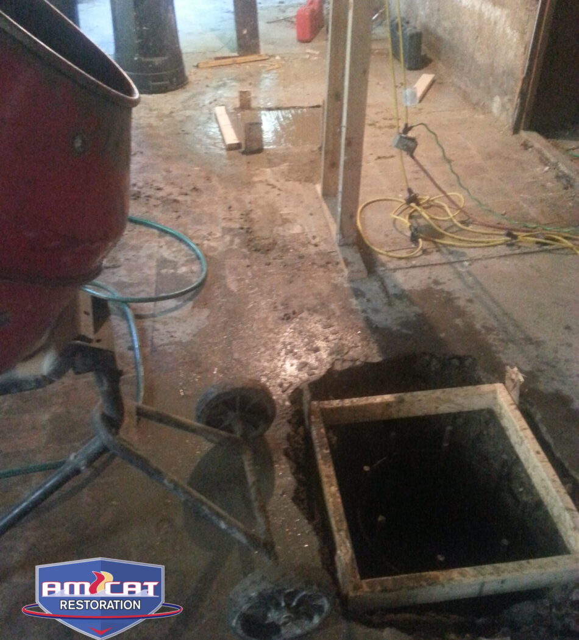
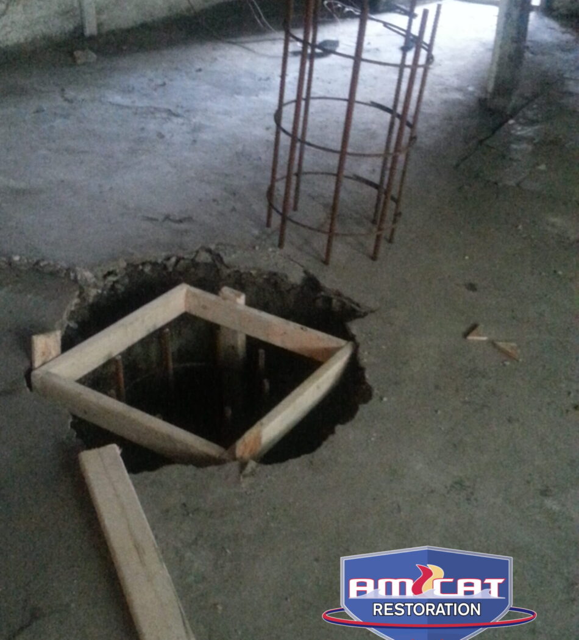
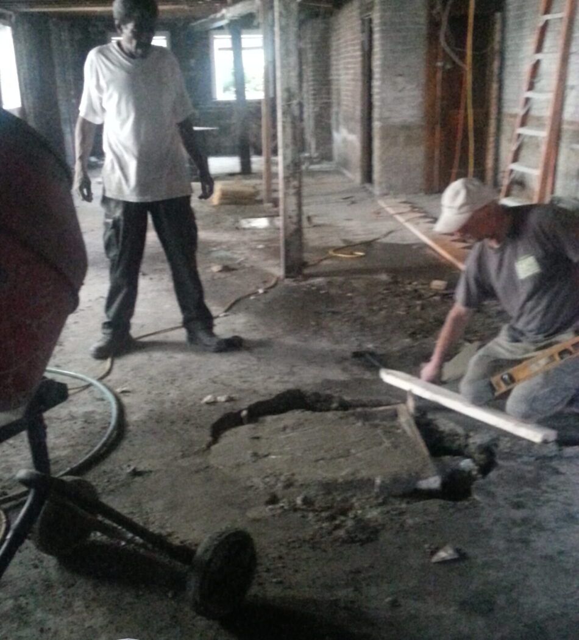
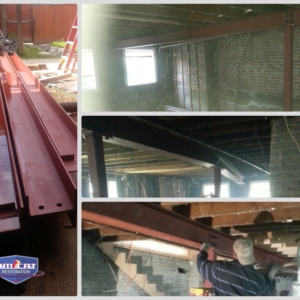
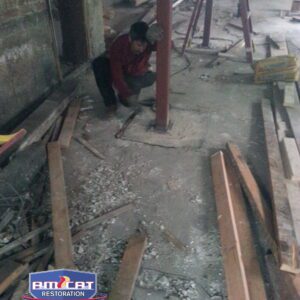
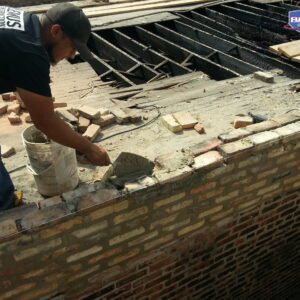
Reviews
There are no reviews yet.