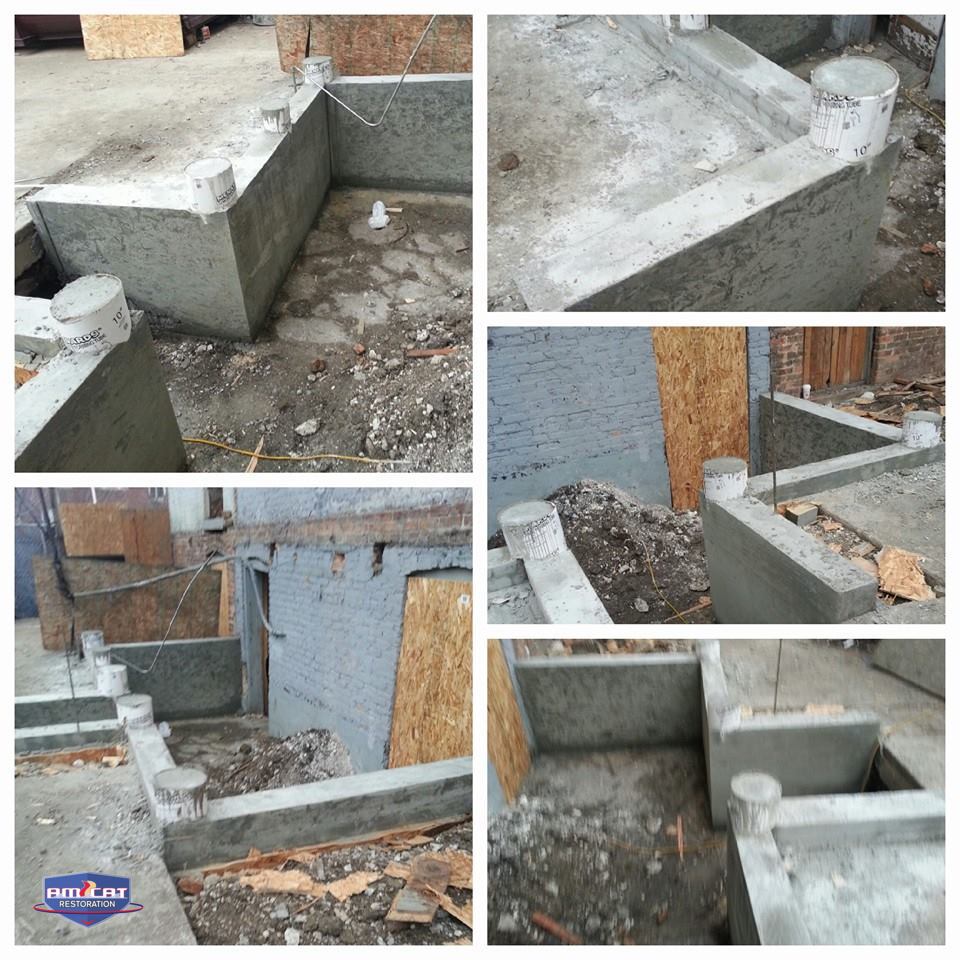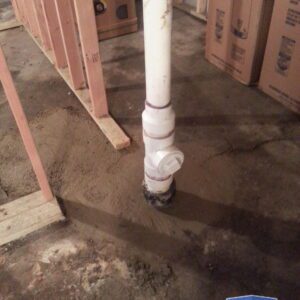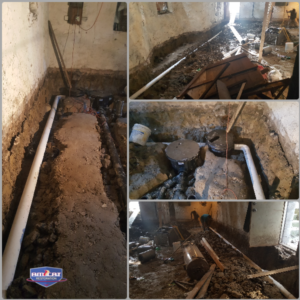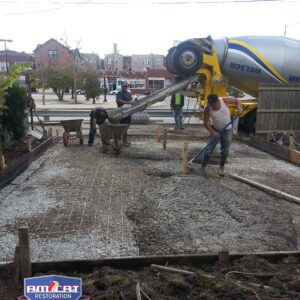
RETAINING WALL INSTALLATION
Am-Cats Team Mansory preferred Licensed-Vendors will perform rough-framing for the concrete pour at a cost per day- and a truck that will dump excess earth debris for $2500-$4500 a day based on the number of mansions.
Am-cats constructs based on the application The minimum thickness of interior load-bearing walls shall be 8 inches (203 mm). The unsupported height of any wall constructed of adobe units shall not exceed 10 times the thickness of the wall. Load-bearing walls are usually thicker than other types of partitions. They have a minimum width of 15 cm. Due to soil erosion; your retaining wall should be built on a solid foundation made from gravel. Choose gravel that has stones sized between 1/2-inch and 3/4-inch. Fill the trench with a 2- to 3-inch layer of gravel. Use a rake to ensure the stones are evenly distributed.
All retaining walls should include drainage stone even if a draining pipe is not required. you do need drainage behind your retaining wall. Am-cats recommend a drainage system to be installed. Place filter fabric above the drainage stone and below the topsoil. That prevents fine material and organic matter from clogging up the drainage stone. Team Am-cats begins by digging into the ground with a shovel, creating a trench deep enough to bury at least half the height of the first course of blocks as well as the drain-tile system. Allowing the starting surface to sit on a 2- o 3-inch base of gravel. Depending on the size of your blocks, this depth will be about 4 to 6 inches. Backfill refers to the dirt behind the wall. To provide proper drainage, at least 12 inches of granular backfill (gravel or a similar aggregate) should be installed directly behind the wall. Compacted native soil can be used to backfill the rest of the space behind the wall.
Retaining wall drainage is critical. It ensures water does not collect behind the wall, causing it to fail. A quality drainage system collects and redirects rainwater away from the wall. It decreases pressure on the soil around the foundation and within the wall itself, reducing erosion and settlement. It should be at least 215mm thick and bonded or made of two separate brick skins tied together. This should be enough in most cases with minimal water pressure or where the ground level difference is less than a meter. All walls should include drainage stone, even if they don’t require a drainpipe/ drain tile Install drainage stone at the back of the retaining wall and extend 12-in behind the blocks. Start the drainage stone near the base of the wall and extend up to within 6-inches of the top of the wall Even small retaining walls have to contain enormous loads. A 4-foot-high, 15-foot-long wall could be holding back as much as 20 tons of saturated soil.

























Reviews
There are no reviews yet.