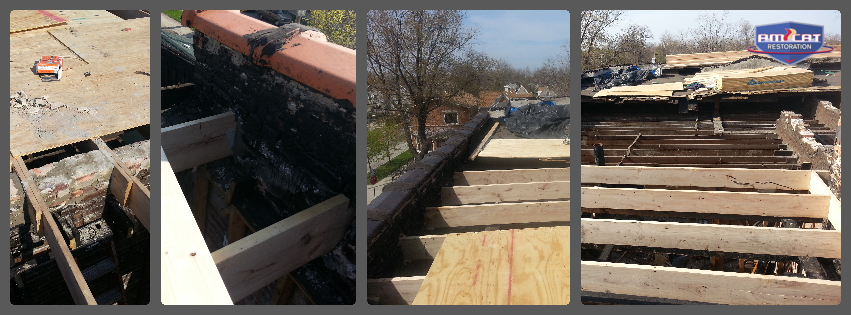
ROOF JOIST SYSTEM INSTALLATION
Am-cats Teams Rough Carpentry will cost $450-$2550 a day based on the number of Carpenters. or each Joist system installed $1250.
A Roofing Joist System is a horizontal member that runs across an open space. Depending on the construction, they may lie flat or be pitched. They can be concealed or exposed, and there will be more joists than beams. Roof joists generally join opposing walls and support the ceiling below and/or the floor above. The sizing and spacing will depend upon the loads imposed on them and the required span. Wherever possible, joists span the shortest distance. Common joists sizes are 200 x 50mm, 175 x 50mm, and 150 x 50mm. We recommend that C16 timber is kiln dried, to minimize the amount of moisture within the wood, and is mostly used in internal construction projects such as walls, floor, and roof joists. The joists will normally be placed at 400mm centers but no more than 600mm centers.
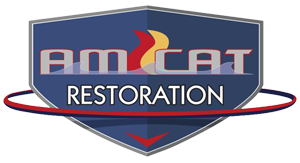
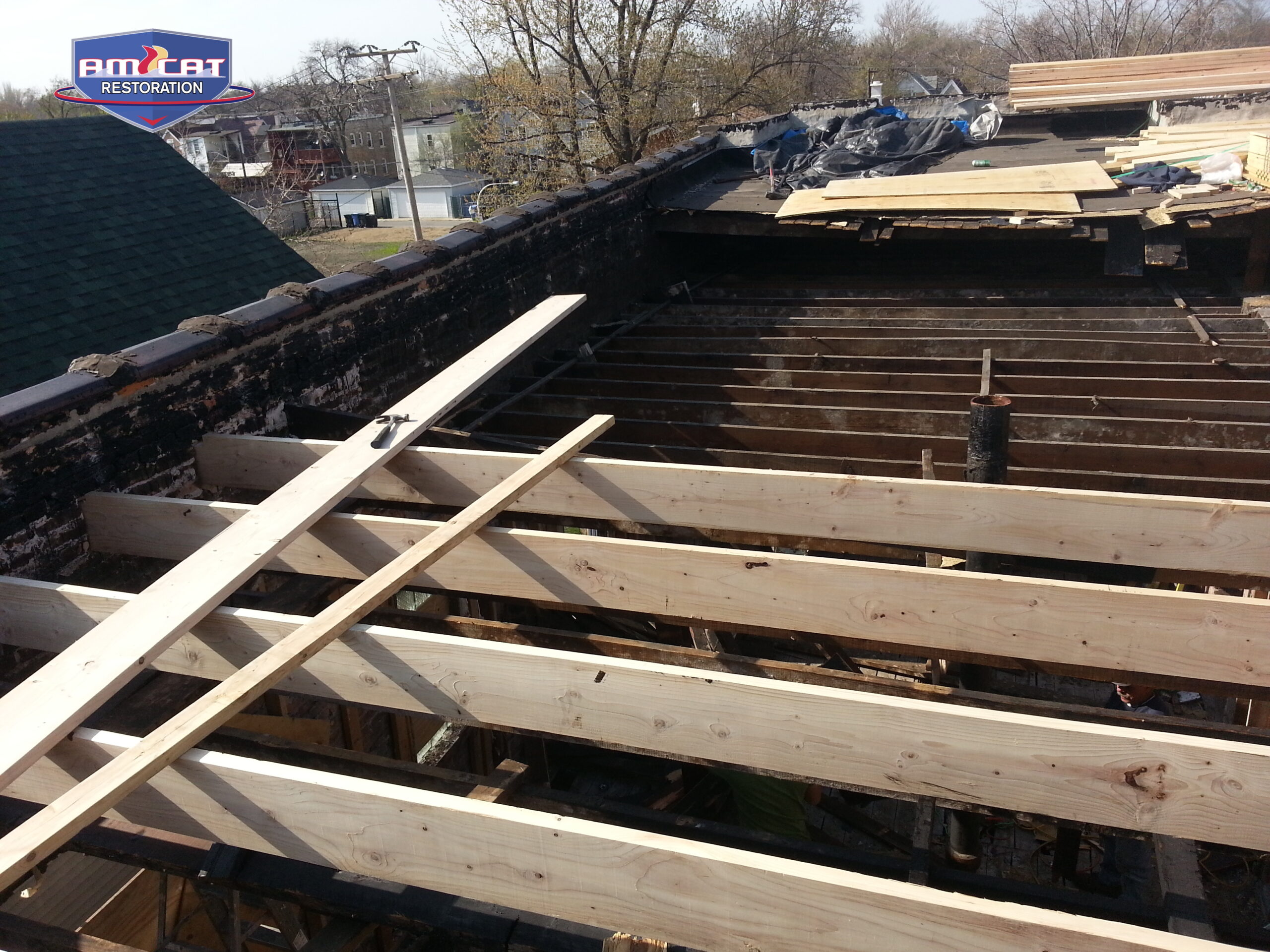












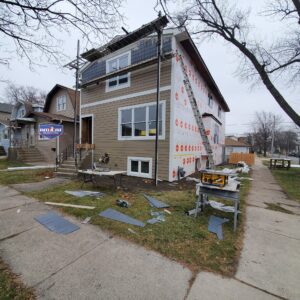
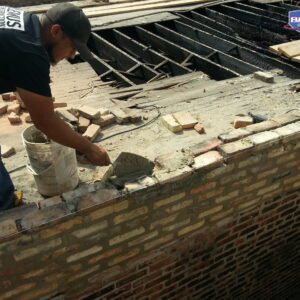
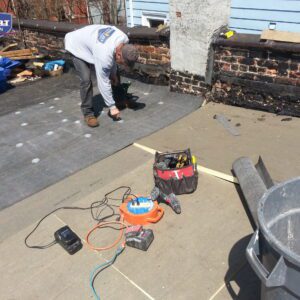
Reviews
There are no reviews yet.