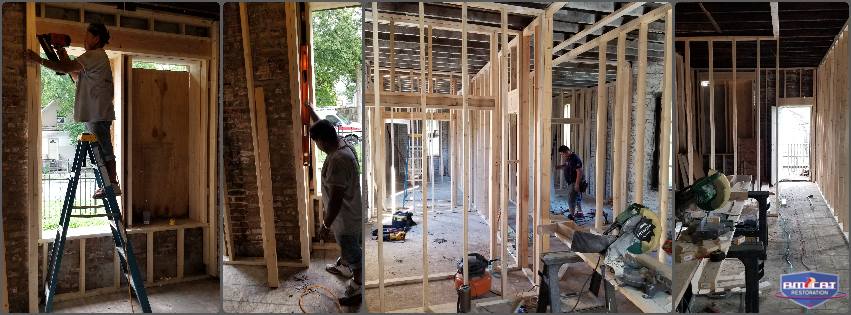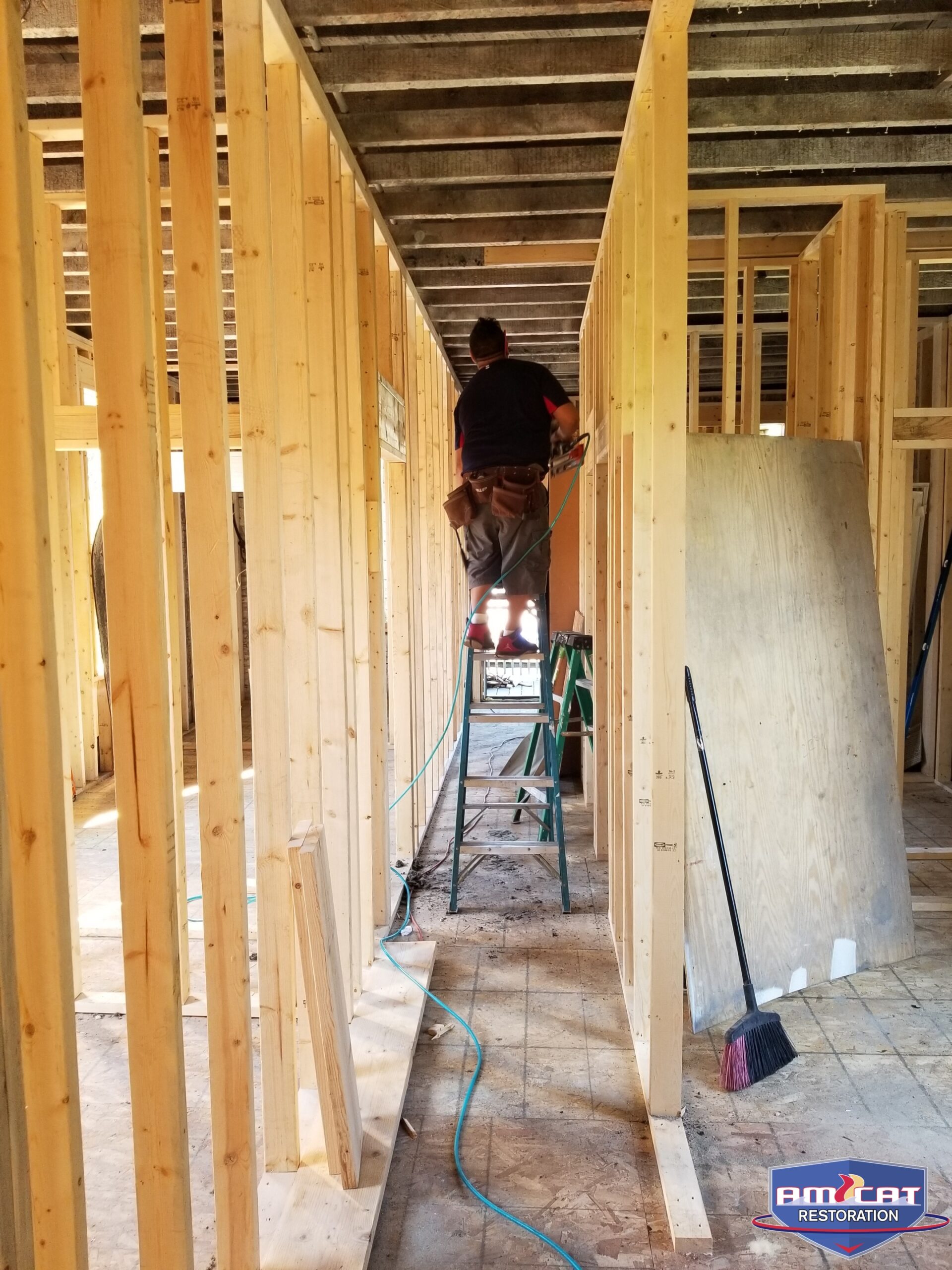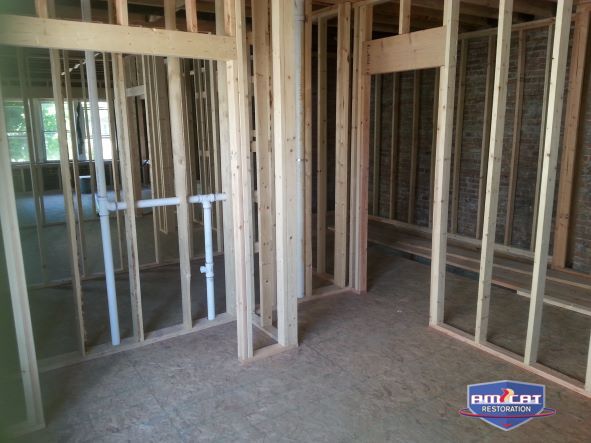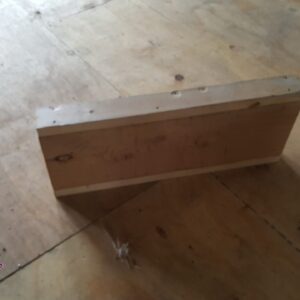
STANDARD 2 X 4 ROUGH FRAMING
Typical interior walls are framed with 2x4s. This makes walls about 4½ inches thick (3½ inches of wood covered on both sides by ½-inch-thick drywall). The 2×4 refers to the rough-cut green wood: it shrinks during drying, then the dried wood is planed smooth, so the finished lumber is supposed to end up at 1.5″x3. 5″. While it doesn’t really shrink that much, the mills get more usable finished 2x4s from a given tree if they cut them slightly smaller, to begin with. Most timber is milled and planned to give it a little more of a finished look, and a little more of a consistent size and profile. Because of this extra milling, a 2×4 no longer measures a full 2 inches by four inches. Instead, a 2×4 is only 1 1/2″ by 3 1/2″. Depending on various factors, a 2×4 floor or deck joist can span a maximum of 6′ 7” at 16” spacing or 7’11” at 12” spacing. A 2×4 ceiling joist with 16” spacing has a max span of 7′ 3” and with 24” spacing, the max span is 6” 4”.
A Standard 2 X 4 wall is between 4-4.5 inches thick (2×4’s) as the interior wall, stud spacing will be specified in the building code of your state. 2x4s are to give you something to attach the drywall, it likely isn’t load-bearing. Usually, it is either 16” or 24”, “on center” (that is center to center). A spacing of 16” between the exterior wall studs is more common. 16 on center or 16 oc simply means you place the center of the stud every 16 inches. 16-inch stud spacing is the industry standard for residential wall framing. 2″ x 4″ lumber is the standard size used in framing. It provides ample strength to the structure of the frame while leaving sufficient space to install electrical wiring and insulation in the wall. You may wish to use boards that are 8′-10′ in length, depending on the height of your Room. We recommend extra on-the-door headers from 2×8 2×10 and 2×12 for extra strength.


























Reviews
There are no reviews yet.