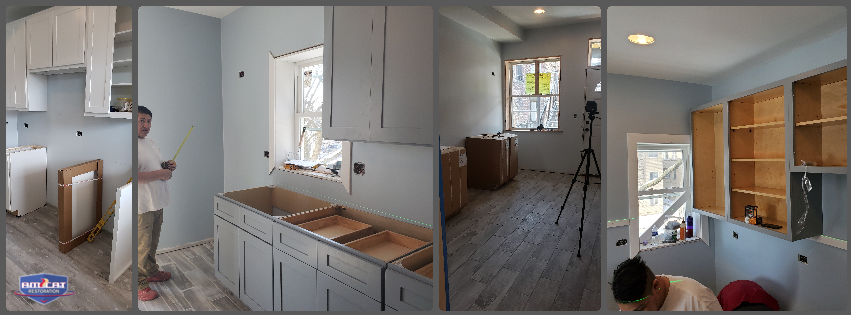
Kitchen Remodel
Team Am-cat will provide weekly (every second Thursday for 8 weeks+ projects) construction updates.
Interior design service with up to 14 hours of design work included in the price.
Site prep: Team Am-cat will Cover the working area with plastic and tarps and disconnect plumbing and electrical as necessary.
Kitchen Demolition to the studs and subfloor, Lath, and plaster demolition included. Remove one wall per design and remove all project-related debris.
Modification of cabinets layout per the new design relocate appliances per the new design and plumbing modification per the new design.
There is a possibility that some of the project’s existing: insulation, structure, sub-floor, plumbing, electrical, HVAC, ventilation, etc. need to be fixed, leveled, or relocated from the walls or soffits after demolition is completed. If Team Am-cat discovers the above items need to be fixed, leveled, or relocated from the walls or soffits, the price will be provided to the homeowner for items upon discovery, unless otherwise stated below.
Electric. Install new circuits and wiring as necessary. Install 6-GFCI outlets. Install new appliances outlets. 4 switches, 6-6”- recess can light with white trim and 2 pendant lights. Connect to the existing system.
Drywall. Install R-13 insulation for outer walls. Install new drywall for the ceiling and walls. Patch, sand, and prime new drywall.
Flooring. Install new 2 ¼ red oak hardwood floor. Refinish new flooring with one coat of stain and two coats of poly or ceramic/porcelain/stone floor tile installation. Grout tile. Install standard-size wooden thresholds as needed.
Carpentry. Install new cabinets with peninsula or island per design and adjust cabinet doors. Install new hardware, white primed 4 ¼-baseboard for walls, and 3 ¼-casing for doors/windows as necessary. Install new standard door stoppers. Tile. Install new backsplash tile. Grout tile. Install the sink faucet and connect all water connections.
Painting. Paint ceiling, walls, trim, and final touch-ups.
Finishes. Clean up the working area and accessories installation.
General Team Am-cat will provide a construction waiver of the lien after making the final payment.
The project will take approximately 8 weeks from the starting date and the customer will not be able to use the space where the work is performed.
Any additional work or product/materials backorders will affect the schedule.
Due to the changes in labor and material prices, the price is valid for 14 days and may be revised after the due date.
Price Options (A), ( B), & (C) are included as follows A $30,000 B $20,000 C $10,000 for allowances of Cabinets & Countertop (manufacturing and installation): light fixtures, plumbing fixtures, tile, grout, and hardware. Appliances are not included.
The price in the proposal/contract is an estimate and it’s up to the customer whether to go above or below the allowances price when material selections are made.
If customers select materials that are above the allowances price, the customer will cover the difference in the prices. If the customer selects materials that are below the allowances price, the customer will save the difference in the prices.
Delivery of allowances as listened, or customer supply items are not included in the allowances price. Allowances will be paid separately by the customer during the design process and are not included in the payment schedule.
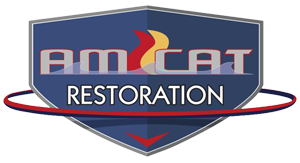



















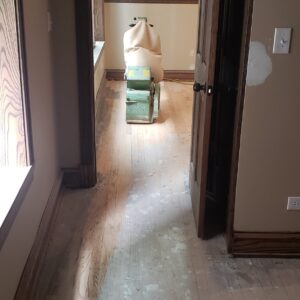
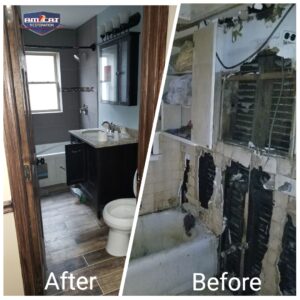
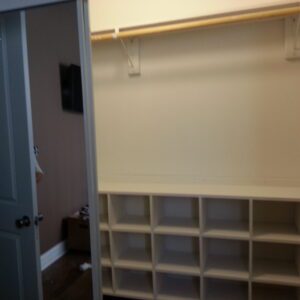
Reviews
There are no reviews yet.